Case Studies

Vaccine Manufacturing Facility, Harwell Campus, Oxford
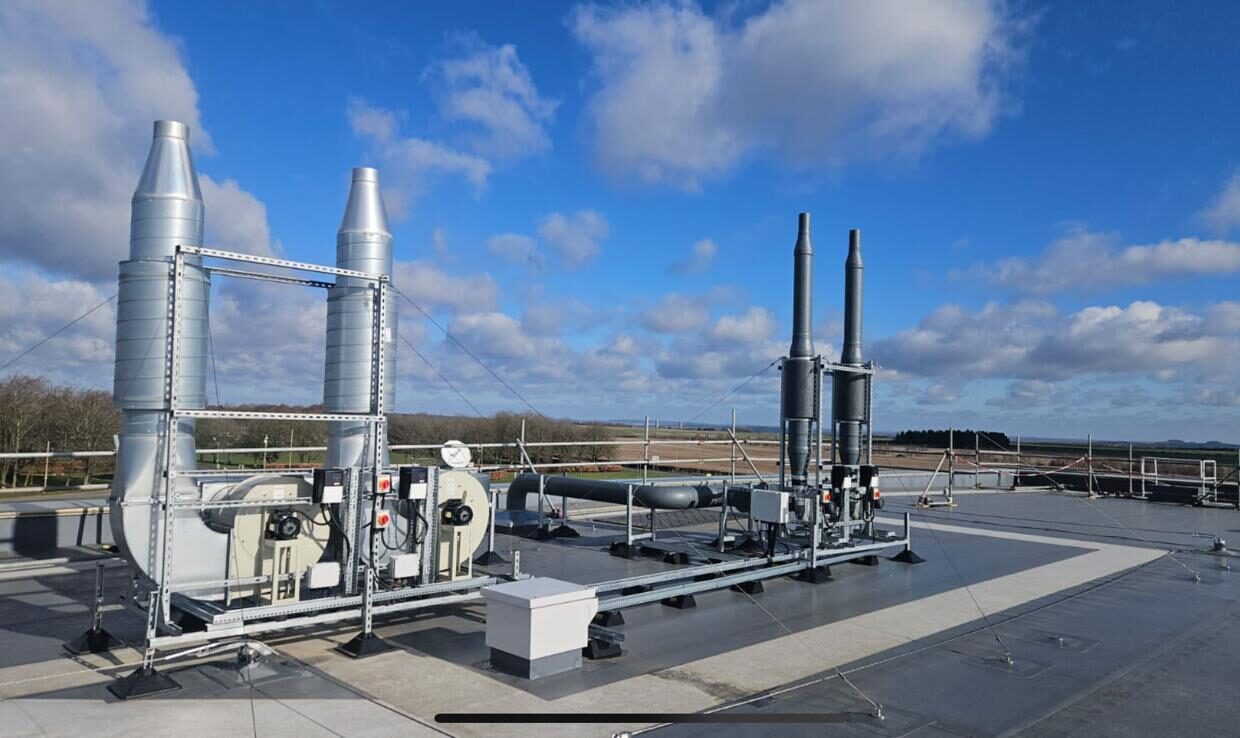
The Brief:
This ‘state of the art’ pharmaceutical factory was built to develop innovative vaccines for the UK public with the aim of contributing to the UK’s growing life science sector through the onshoring of mRNA vaccines and therapeutics. The main part of the building was a vaccine manufacturing facility with the capacity to produce over 250 million vaccinations per year.
SVi were engaged by the main contractor to manufacture, install and pressure test to Class B the ductwork and all ancillary components required on the project.
Project Duration:
12 months
How we did it:
SVI worked within a stringent H&S process, and with a strict adherence to cleanliness procedures, whilst manufacturing and installing this complex ductwork system. Local offsite storage was utilized to assemble the large plant room ductwork which was then transported to site for installation.
PVC fume extract ductwork, along with flexible extract arms, was installed alongside traditional galvanized duct. SVI also completed roof work and assembled and installed penthouse louvres with air leakage testing undertaken to class B levels.
The ductwork systems that were installed service the clean rooms, laboratories, plants rooms, distribution warehouse, offices and staff welfare areas within the building.
Multiple HV/DC Convertor Stations
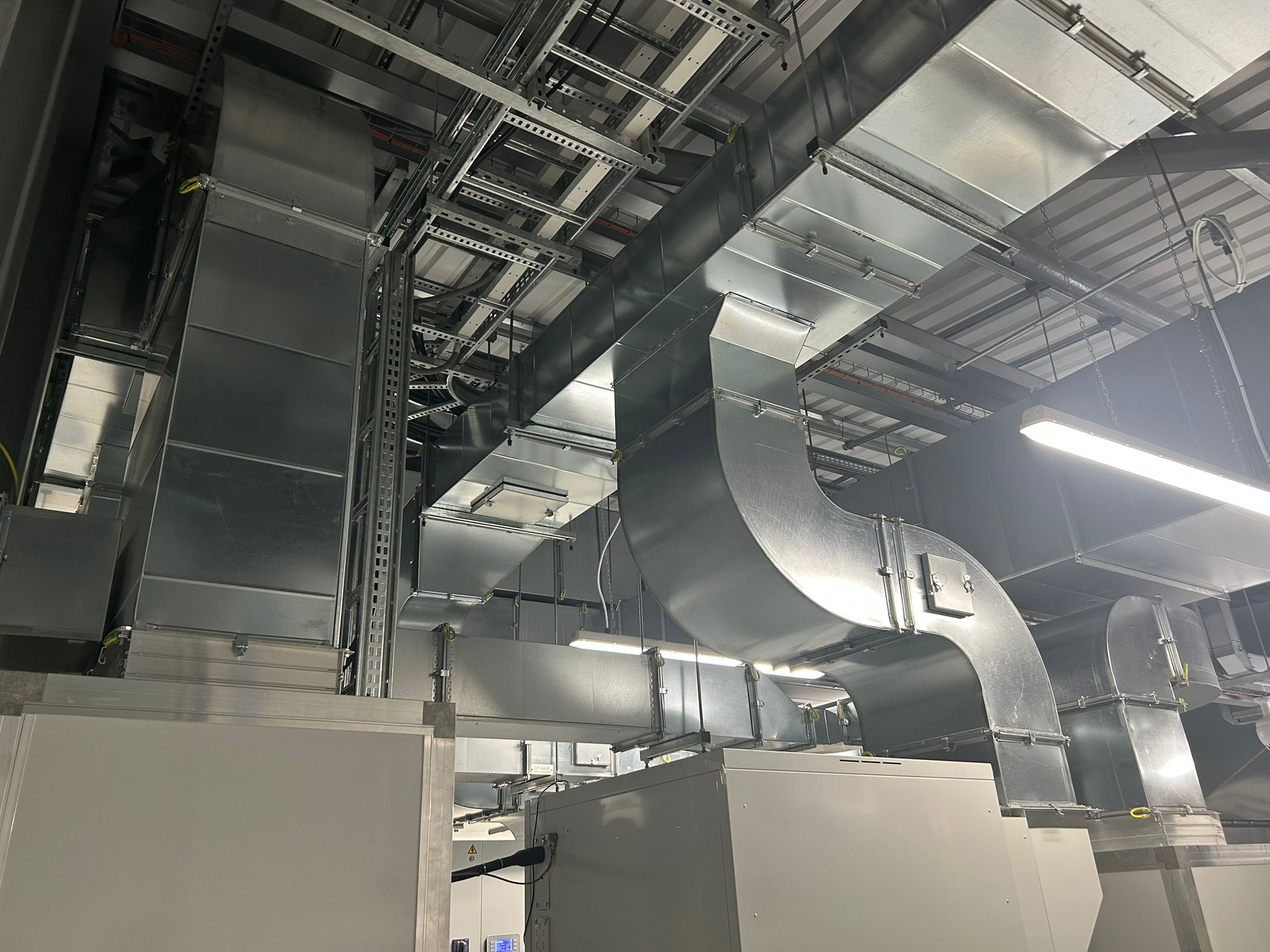
The Brief:
As part of the push towards net carbon zero, wind farms are being constructed around the UK’s coastline. The energy created by the wind turbines is bought onshore via undersea cables and enters a converter station where the electricity is changed from DC to AC and then transported to the National Grid. SVI was tasked with manufacturing, installing and testing the climate systems required within each converter station.
Project Duration:
Between 5 and 10 months, dependent on converter station size
How we did it:
SVI manufactured the ductwork to the client’s specifications which included pre-fabricated modules, complete with either standard or fire-rated insulation. These modules were encapsulated with a galvanized cladding finish. The team supplied and installed traditional HVAC systems to the service building and ancillary areas at each of the four converter station sites.
Pharmaceutical Plant, North Wales
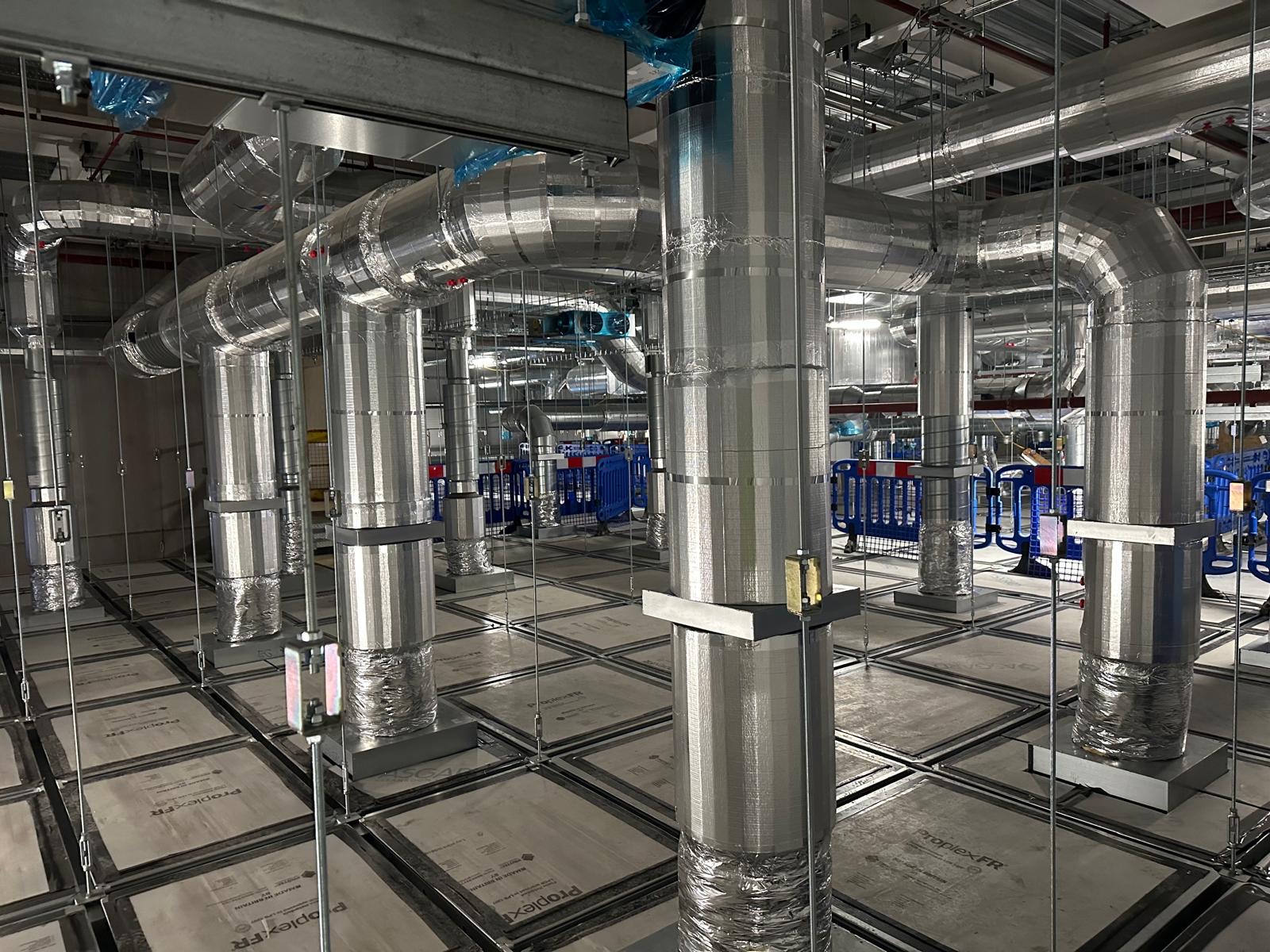
The Brief:
SVI were contracted to manufacture, install and pressure test the ductwork systems as well as install and commission the extensive HVAC system. As with all pharmaceutical projects, cleanliness and H&S were a strong focus with Class C pressure testing required.
Project Duration:
10 months
How we did it:
SVI installed galvanised steel ductwork, fabricated in Hull, to DW144. Alongside the traditional duct, the project team installed 316L stainless steel specialist ductwork systems plus the inline components including VAVs, CAVs, ATTs, Fire Dampers, Fire Smoke Dampers, Control Panels, FCUs, Extract Fans and Heater Batteries. Once installed, SVI insulated all ductwork with phenolic board. The ventilation systems were installed to the filling lines, clean rooms, plantrooms, welfare areas and offices
Additional to the main ductwork package, SVI supplied and installed CRAC units to the comms’ rooms, UPS battery room and servers’ rooms along with ventilation for the gas suppressions systems.
During the installation, all ductwork systems were tested to Class C pressure testing, following factory acceptance testing completed prior to installation at our Hull fabrication workshop. Finally, all systems were cleaned to the highest standard due to the nature of the products made at the facility.
Distribution Warehouses (National)
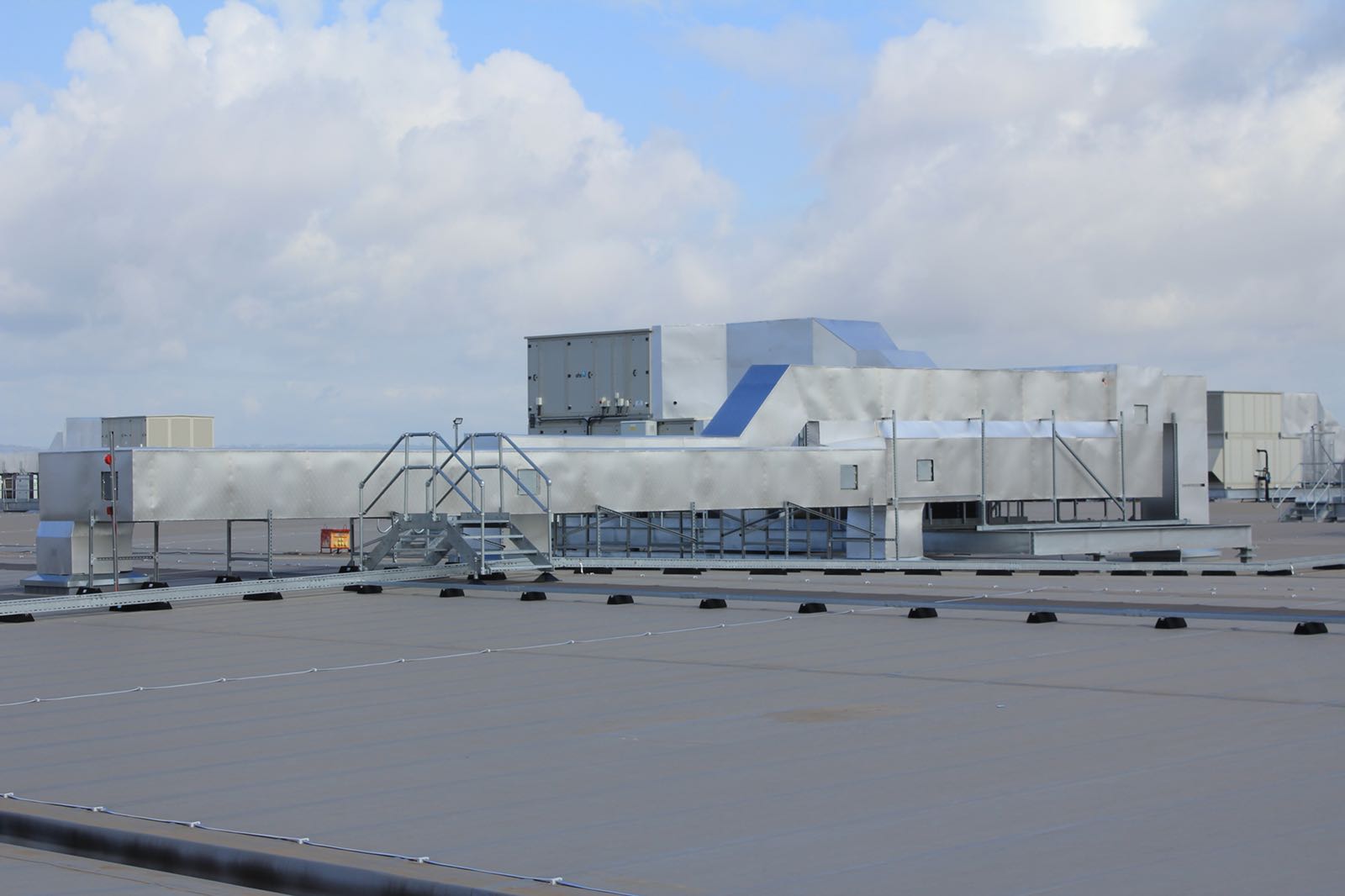
The Brief:
SV Installations was tasked with installing bespoke ventilation ductwork to the Main Distribution Warehouse area, complete with roof mounted plant and ductwork, internal risers and fabric ventilation sock distribution.
Along with the warehouse installation, office, kitchen and independent toilet, transport and staff area ventilation is required, and the installation is a complex co-ordination exercise between the main contractor and other services.
Project Duration:
5 months
How we did it:
The AHU plant and ductwork are all lifted onto the roof with the assistance of SV Installations’ site team. A bespoke bracket system is installed prior to the ventilation ductwork to ensure stability. All ductwork and attenuation is installed at roof level down through the building to the fabric duct installation on the lower floor.
A safe working environment is essential due to the number of trades and mobile plant on site and our supervisory team are a key part on these projects to provide a safe, efficient and effective installation, on time and within budget.
Ennerdale Sports Centre, Hull
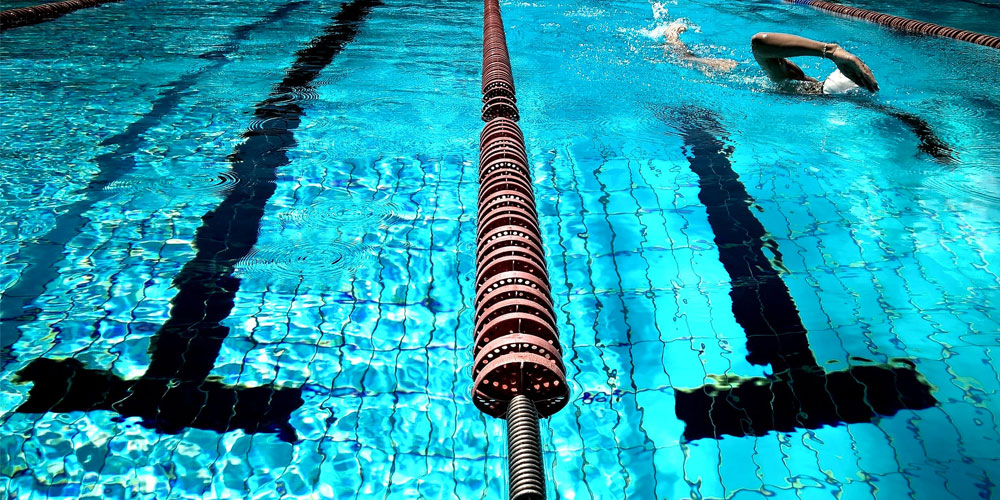
The Brief:
As part of a major refurbishment of the centre, the existing plant and associated ventilation ductwork within the plant rooms which serve the swimming pools, sauna, dry and wet changing areas, was removed by our team.
New efficient AHUs were installed. The new ductwork required a reconfigure of the routes previously used to provide a more maintainable arrangement, as the ductwork was mounted above 5m from FFL.
Project Duration:
3.5 months
How we did it:
Removal of the ductwork was particularly difficult due to the old ductwork’s construction and location within the plantroom. Also, due to its size, the air handling plant required removal in small sections. Therefore, each unit required stripping back to its frame and cutting into sections.
The new systems within the plant room and the air handling units were installed along with ancillary new systems serving Reception, Staff and Link corridors.
The Sports Hall roof plant was removed and replaced using a specialist crane company.
Hull University
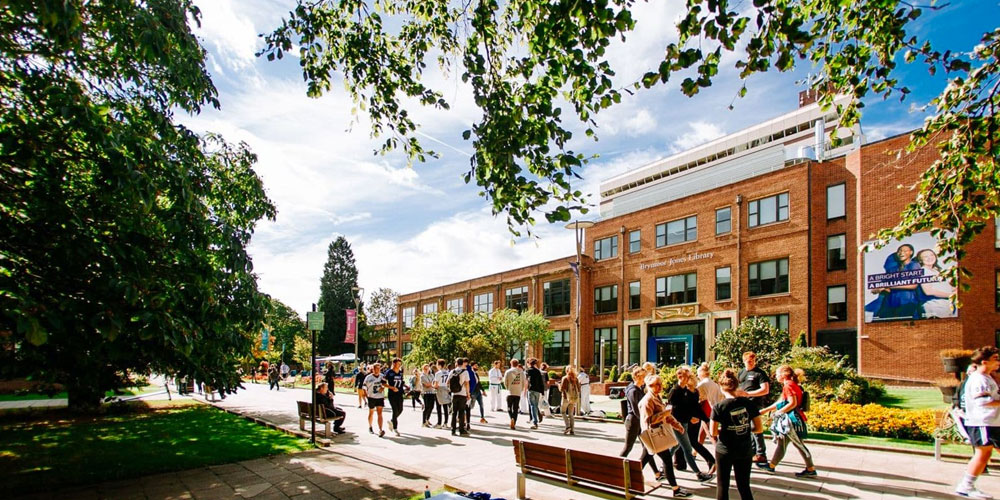
The Brief:
We were tasked with removal of the existing ventilation system and providing full ventilation and installation of a new air handling plant for the refurbishment of the existing lecture theatres at Hull University’s Larkin Building.
Project Duration:
Six weeks
How we did it:
Our team worked to a tight shutdown deadline while the university was closed for the summer period. We removed all the existing systems above the ceilings and in the basement, under seating floor voids and in the plant room, replacing with our own bespoke ductwork, on time and on budget.
The install was particularly testing as the underfloor area available for new ductwork was restricted in terms of both both room and access. Co-ordination of services in tight plant rooms is always given priority to maintain adequate access for both safe egress and maintenance.
Multiple – Modular Hospital Theatres

The Brief:
At SV Installations, we frequently provide ventilation systems for modular theatre builds at hospitals throughout the UK and Europe. These systems need to meet current healthcare standards of ventilation and be installed efficiently, often within tight timescales. Although the initial designs are provided by others on these projects, our experience of working within the hospital and healthcare sectors are a vital part of being able to provide an efficient and cost effective installation.
Project Duration:
Typically between 4-10 weeks
How we did it:
The sectional building units are built to order and can be Wards, Theatres or Recovery areas and are built off site as a complete unit. The ventilation services are fully installed as a first fix item.
The units are then split for transportation and installed onsite where our experienced team follow on to reconnect the system and second fix.
Our factory creates bespoke ventilation systems that meet specialist ventilation requirements for healthcare premises and are capable of undertaking works within the healthcare sectors, overcoming the constraints of an operational and public environment whilst maintaining Health & Safety for all.
- VIU, York Hospital – New HVAC installation
- Department of Education - Multiple new modular educational facilities
- Dorchester Hotel – Full hotel refurbishment
- Bradford Royal Infirmary – Maternity Unit Refurbishment
- Car Manufacturer, Basildon – Decarbonisation upgrades of existing facilities
- National building society headquarters – Office refurbishment
- Bude Sports Pavilion – New build sporting facility
